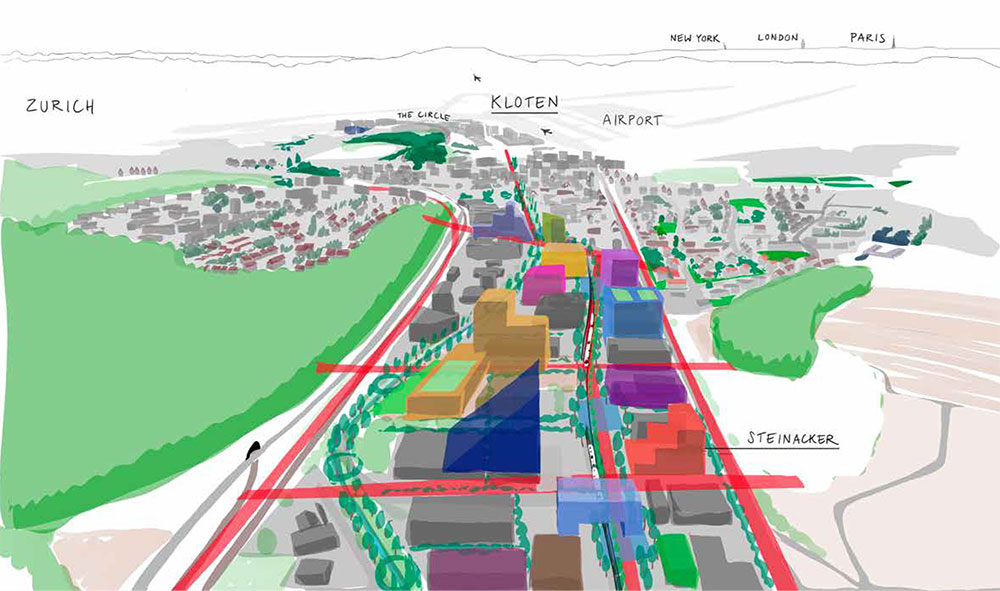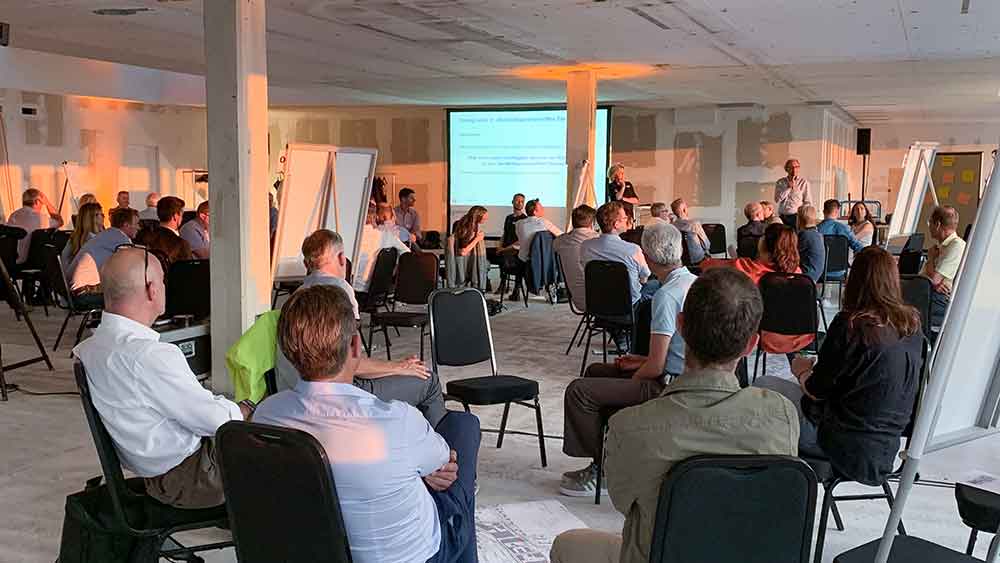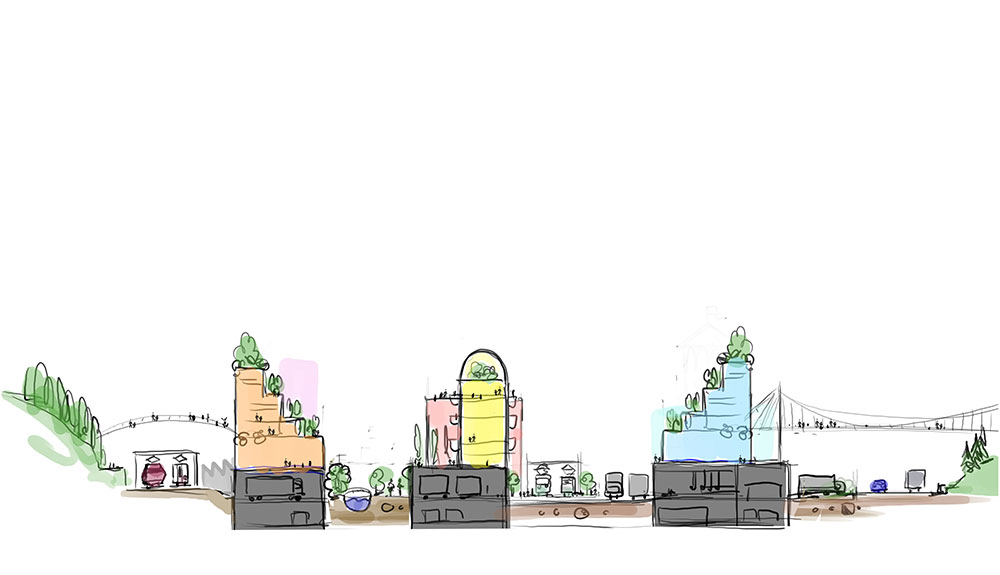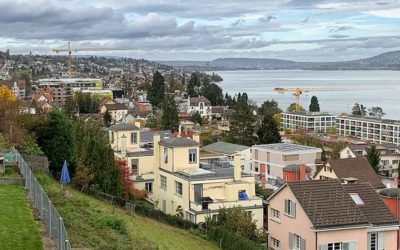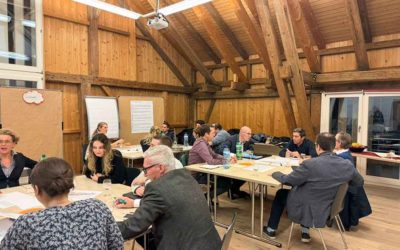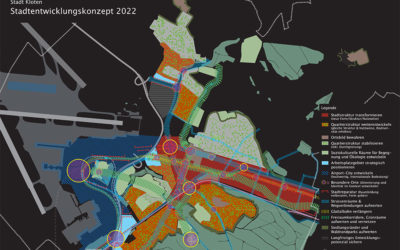A participatory process, from vision through to implementation in accordance with planning regulations. Transforming a 50-hectare industrial area with around 60 landowners into a colourful mixed-use district with 7,000 inhabitants and 5,000 jobs.
Services provided
- Leading an expert panel for urban planning opportunity/risk analysis (internal test planning phase) (2016-2017)
- Process design: defining procedure and methods (2017)
- Phase 1: working with tradespeople, the political executive, legislators and cantonal representatives to develop the project’s vision, leading the expert panel (2018-2019)
- Phase 2: drawing up the development concept with 26 principles for what the area transformation should incorporate and how (2020-2021)
- Phase 3: drafting special building specifications (site-specific building standards) and proposed revisions to the building and zoning regulations (2021-2024)
- Phase 4: establishing quality assurance processes (2024)

